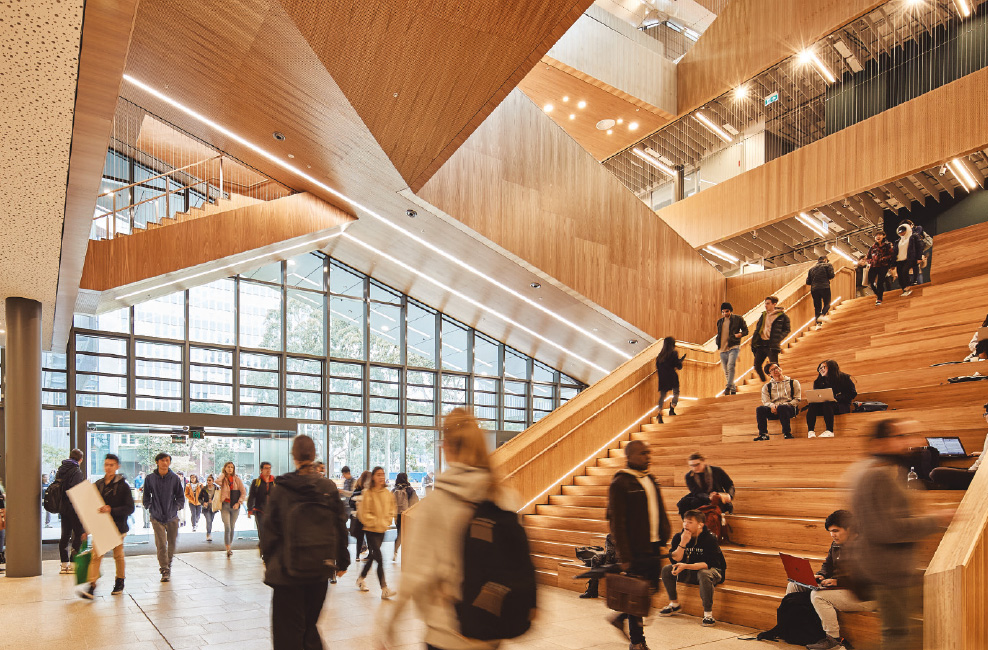The new Learning & Teaching building has been unveiled at Monash University’s Clayton campus, creating a dynamic educational environment and striking entrance to the historic campus.
Designed by John Wardle Architects, the award-winning facility embodies a strategic new direction for Monash University’s learning spaces, and provides compelling student experiences that encourage students to stay on campus beyond class times.
Open to all students and staff to further their innovative teaching and learning practices, the building is a physical demonstration of Monash’s commitment to education innovation. More than sixty formal and informal learning and teaching spaces provide an outstanding student-focused experience for Monash University and Monash College Diploma students alike. Comprising four levels, the facility is also home to the Faculty of Education.
The site’s rich natural history both inspired and informed the design of the learning facility. “Our design process started with understanding the history of the site where native bushland and farmland existed prior to the establishment of Monash University in the 1960’s,” says Yee Jien, Senior Associate at John Wardle Architects. “The new learning space pays homage to the campus’ extensive landscape presence and purposes a new environment of learning.”
With an emphasis on acknowledging the site’s ecological legacy as well as meeting specific sustainability targets, Jien looked to Big River Group’s hoop pine plywood with a custom perforation pattern for the internal finishes for its long life, durability, sustainable properties and local availability.
“The project called for a material that is hardwearing and would meet a 5-star Green Star accreditation. We were able to achieve a specific aesthetic while reaching our sustainability targets with Big River’s hoop pine plywood.” says Jien.
Hoop pine has been popular with architects for decades, due to its warm blonde varied tones with a clean grain and smooth texture. It is ideal for appearance and structural grade applications in both commercial and residential projects.
In the Learning & Teaching Building, this versatile plywood ceiling enhances the quality of natural light from skylights in the sawtooth roof, while adding depth and texture to the space.
Jien describes the interior landscape of the building as bringing the natural world in and encouraging students to stay on campus and collaborate. “With daylight spilling in from the plywood ceilings the opportunity for connection with the outdoors is maximised.”
Utilising the natural modular timber construction for the sawtooth roof overcame the challenges of an accelerated construction programme as the timber structure, roof sheeting and plywood ceiling were all prefabricated off-site and locally sourced.
Overall, twelve sawtooth bays made of Big River Group’s hoop pine plywood, each spanning over twenty metres, were delivered to site ready for installation.
“Although the new learning facility was such an expansive and ambitious project involving multiple stakeholder groups, we are proud to say the project was delivered on time and is sure to enhance the university community as a whole.”
The state-of-the art structure has been recognised for its outstanding design, winning multiple accolades including a 2018 National Award for Educational Architecture, and a National Award for Interior Architecture, from the Australian Institute of Architecture.

